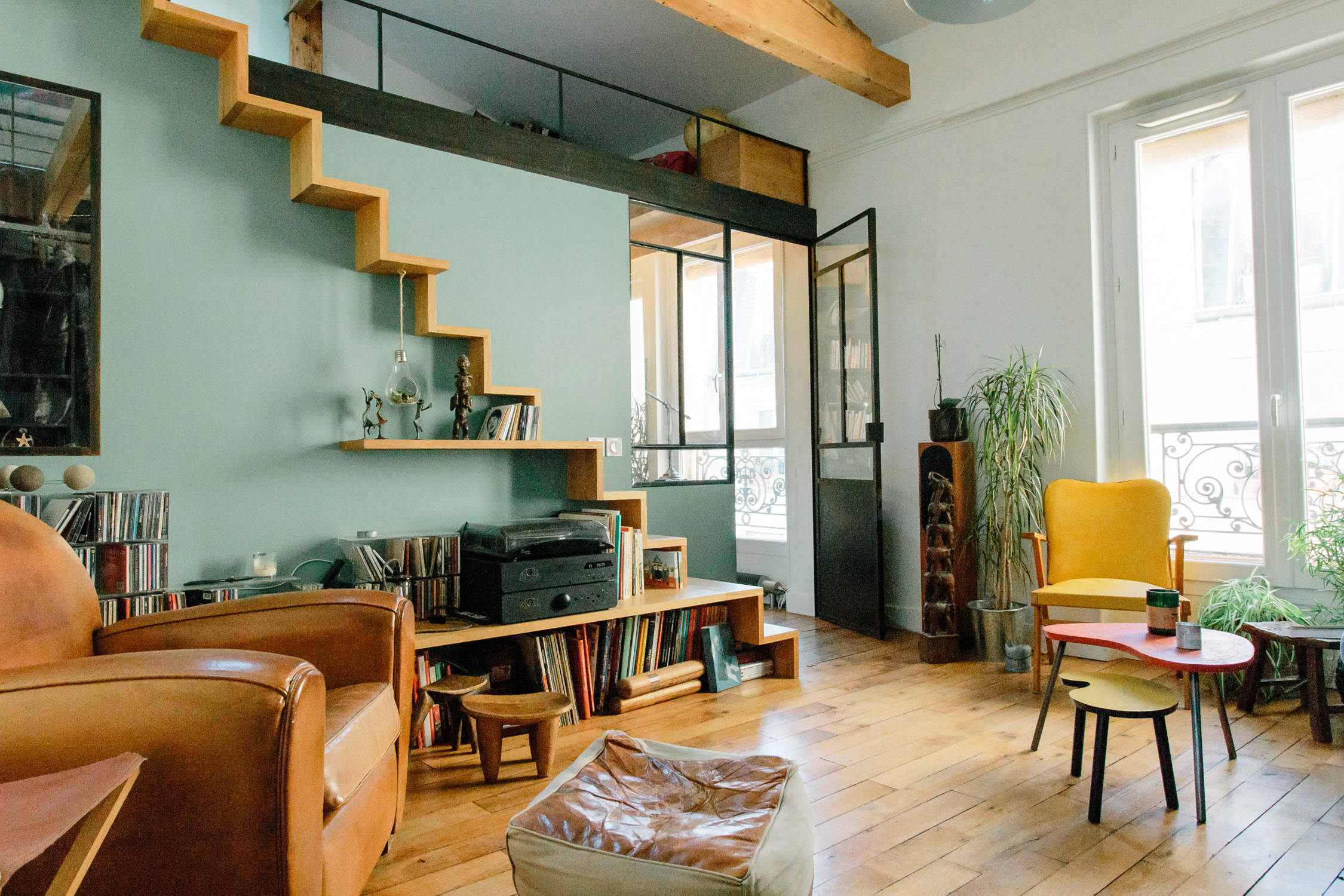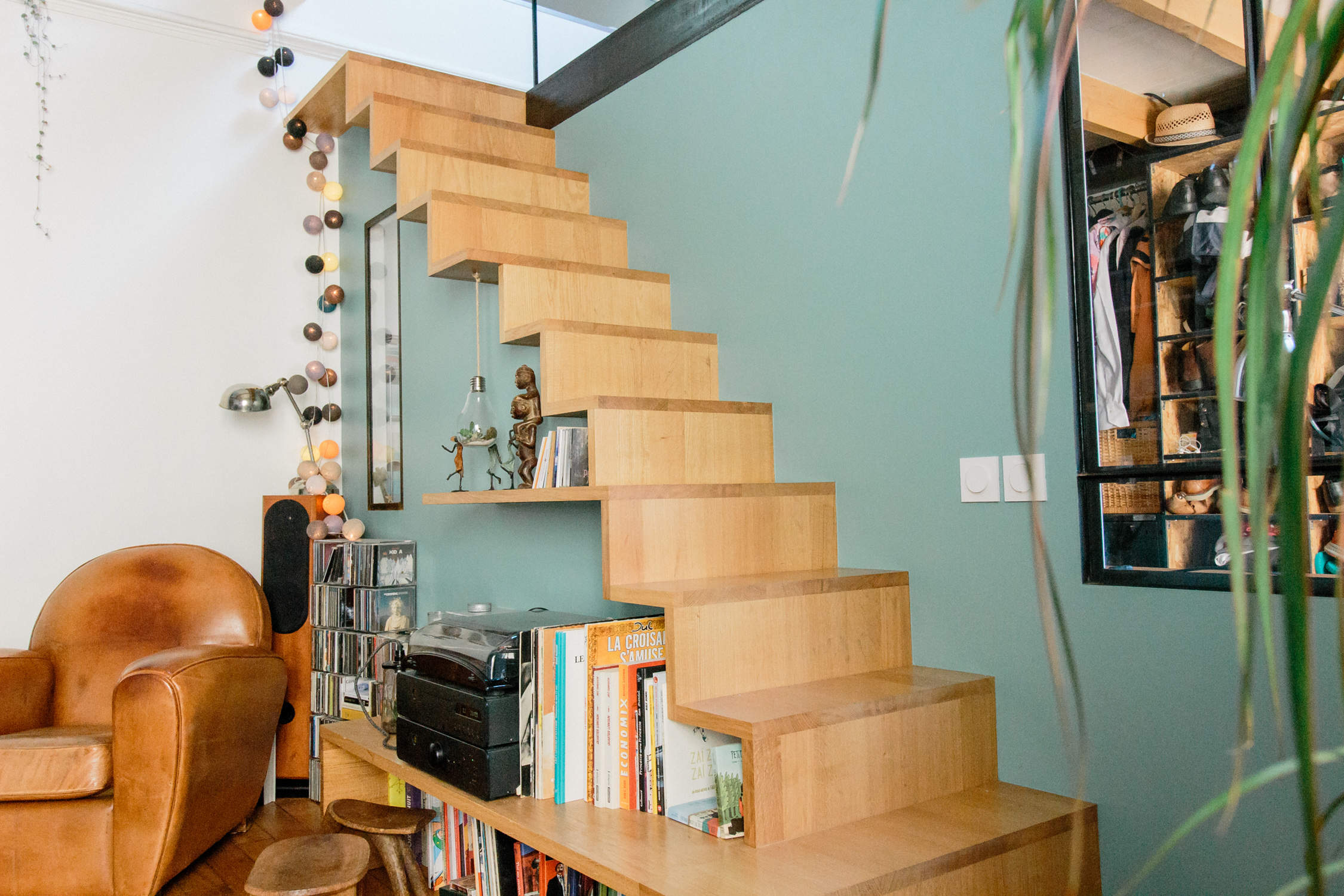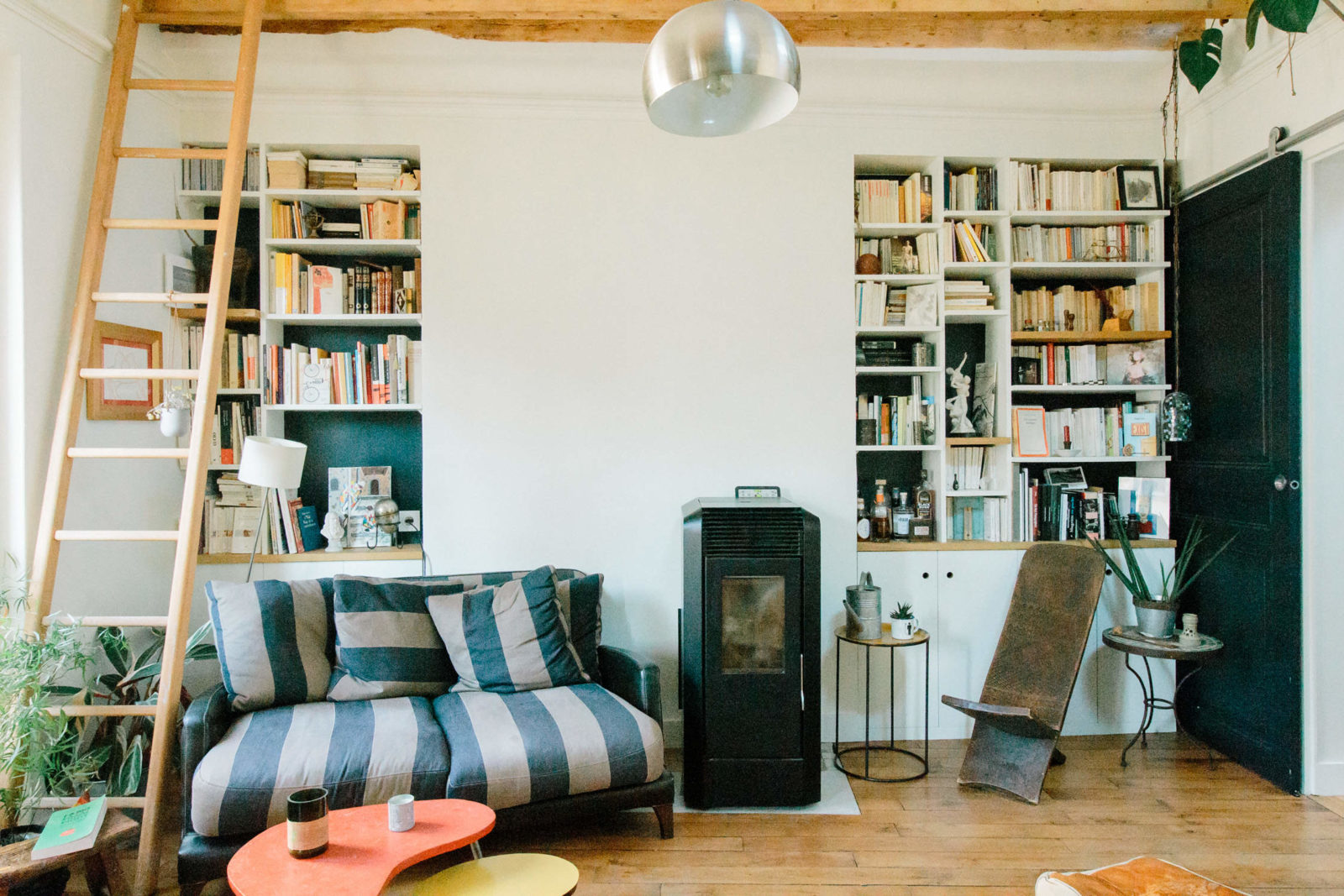A two-room apartment reinvented!
Bounded by lack of space? Optimize the space to benefit from all the m2 and even win some!
It is important to define the spaces in order to design a practical kitchen, a corner for the bedroom, a functional bathroom, a friendly living room, and smart storage.
By playing on the volume of the room instead of the floor space, creating a mezzanine has the advantage of optimizing the floor space of a room, especially in the case of a small apartment or studio. Here, the open living area serves up a custom-made wooden staircase, a bright bedroom.
Another important advantage, the mezzanine allows to enhance the housing in case of resale.
To build a mezzanine or a suspended room the dimensions and feasibility conditions must be studied: weight, lift, support, elevation … Your project must be well thought and you must be well advised.
Our expertise is based on both advice to find the most suitable constructive solution for your home and the quality of our achievements. Whether you want to make a mezzanine on beam or suspended, we provide you our know-how to carry out your project.



