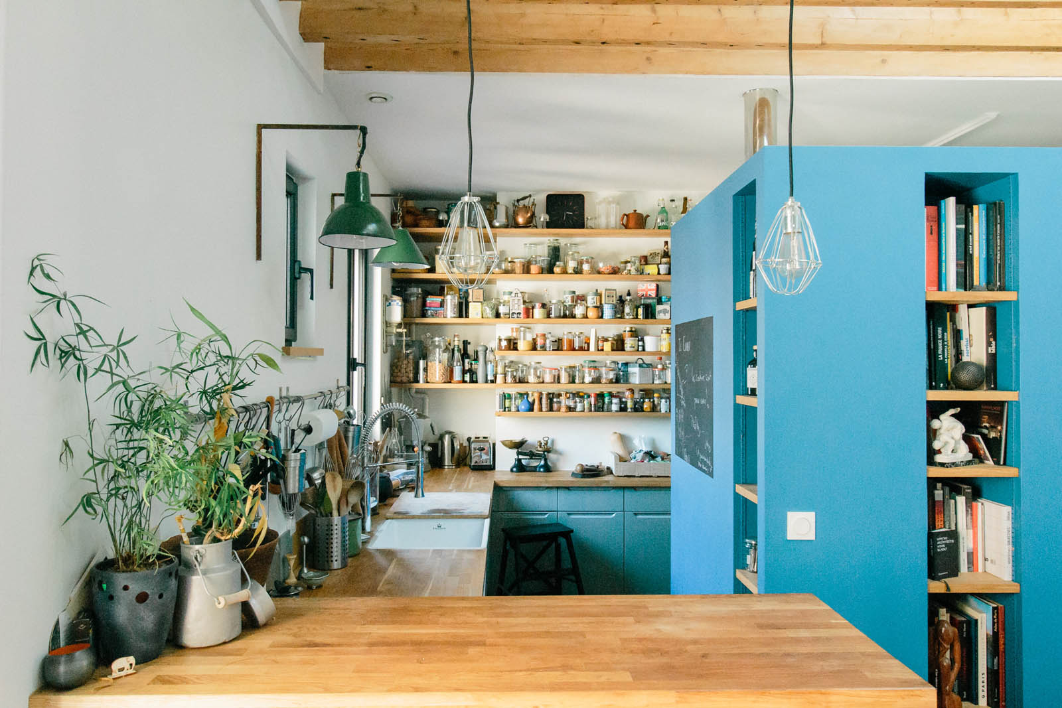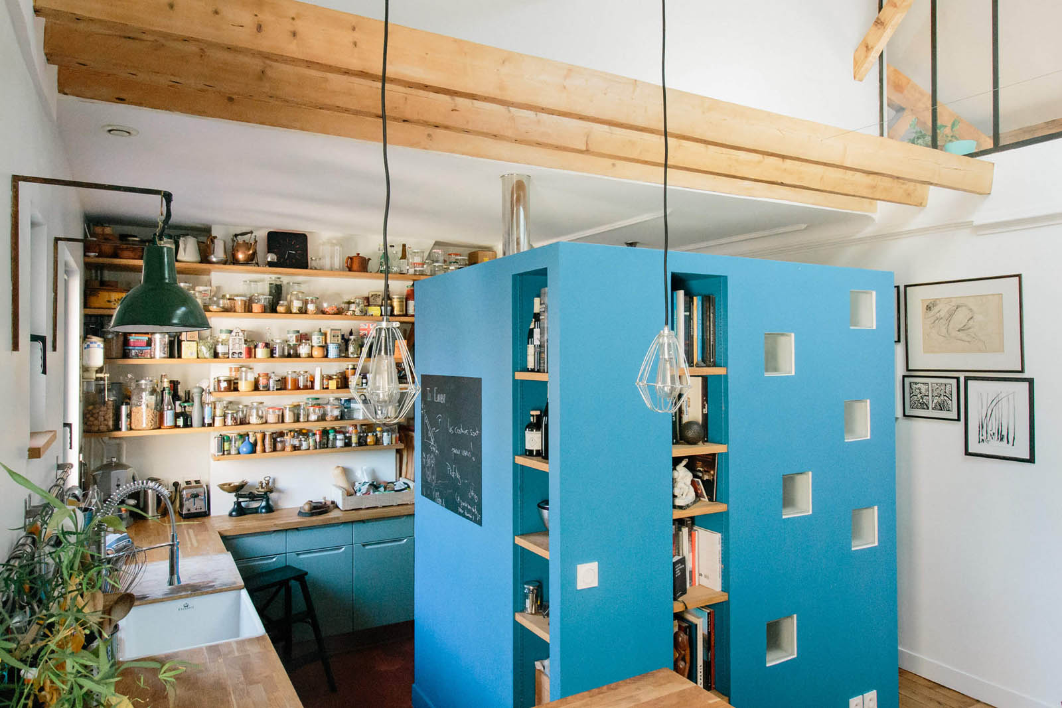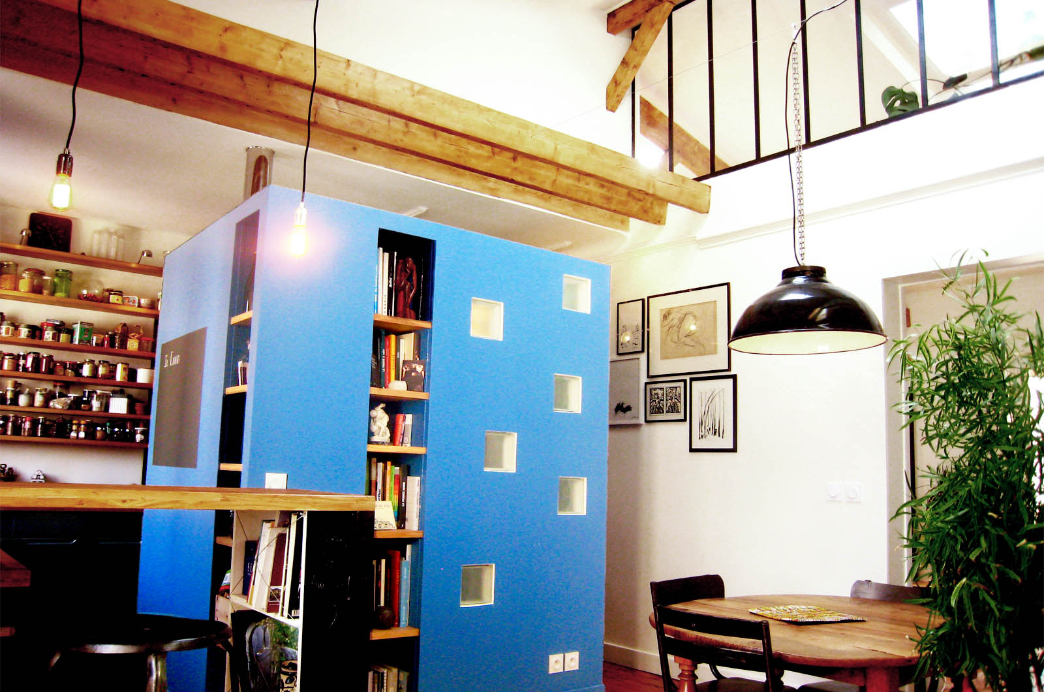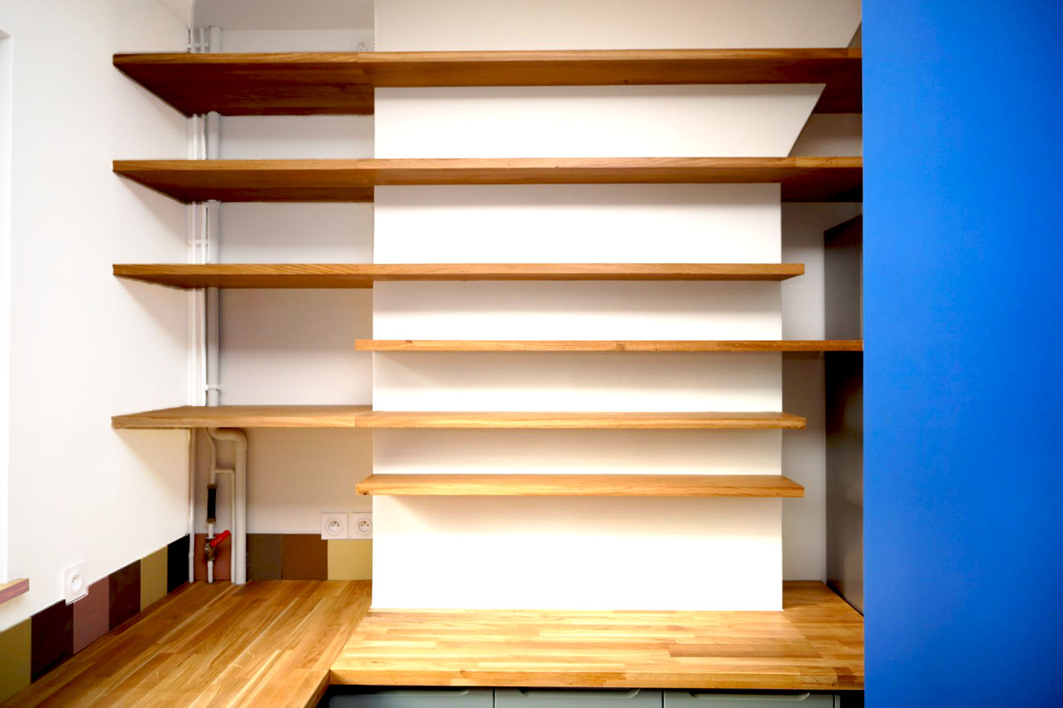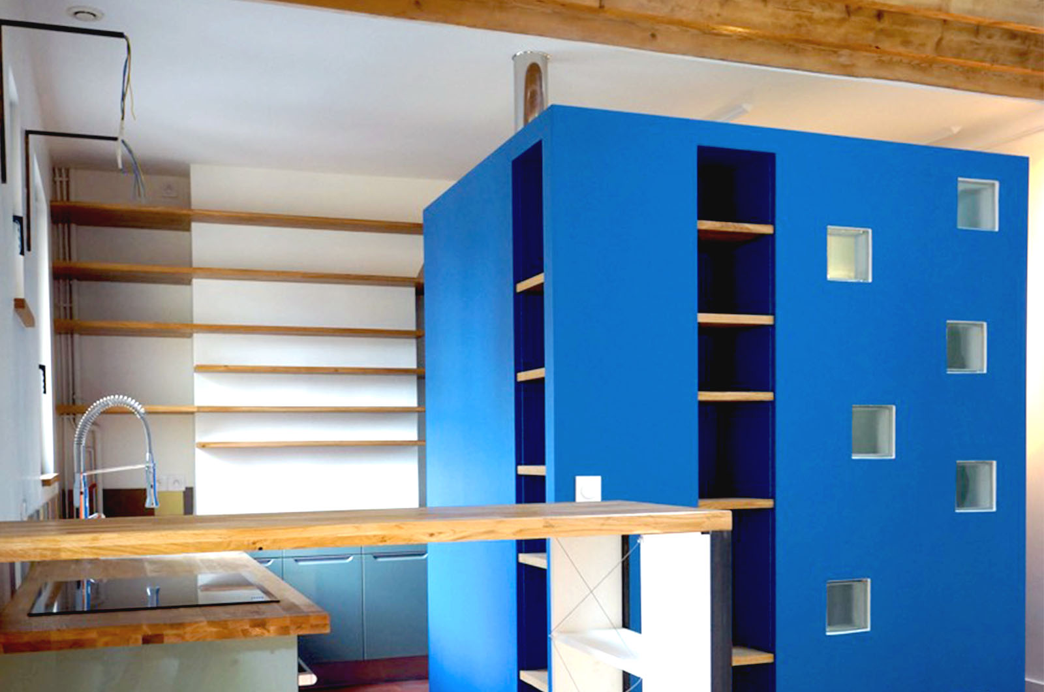A well-appointed kitchen in a confined space is possible!
With design solutions, it is quite possible to create a small functional kitchen in a limited space. Complex and technical room of the house, it is clever to imagine solutions to save space and have plenty of storage: full height storage, modular furniture, dining area …
Façades, countertop, credence, floor and walls give charm to this room.
Here, every corner is invested to optimize the space and to take care of aesthetics. Adjoining the kitchen, the bathroom is integrated into the space and its kitchen-side case serves as storage!
Redoing your kitchen is the perfect opportunity to choose new arrangements. Is it better to organize it in L, U or G? Integrate a central island? Which materials to choose? How to choose your lighting?
Whether you want to renovate or have it built, we provide you with our expertise and know-how. We take into account all the technical aspects (water supply, drainage, evacuation) of the plumbing as well as your appliances.

